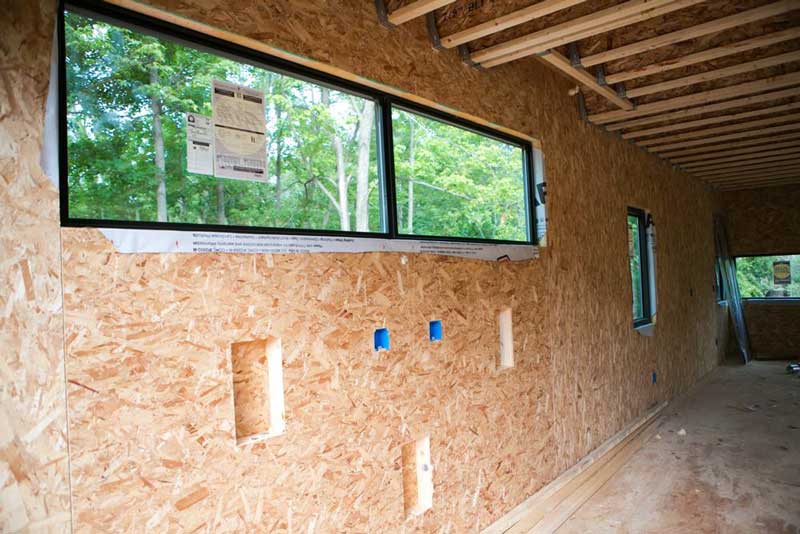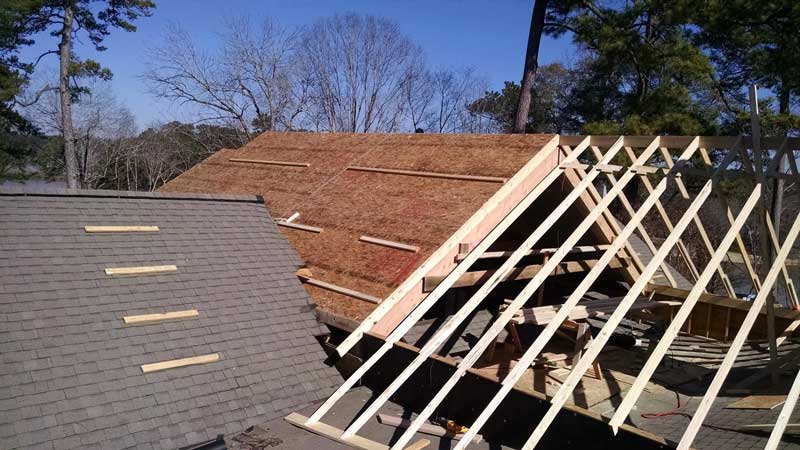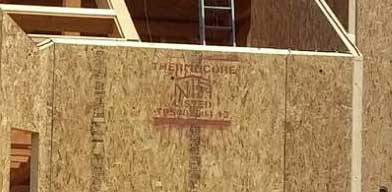Make the smart building choice. Build with Thermocore.
If you’re searching for a better way to build, while giving you the lowest monthly utility costs, then Thermocore’s Structural Insulated Panels are the right product for you. For either new construction or renovation, Thermocore wall and roof panels are your best weapon against high utility costs and building delays due to inclement weather. From the beginning of the framing process until the day you move out, , no other building product will return as much as building Thermocore panels.


