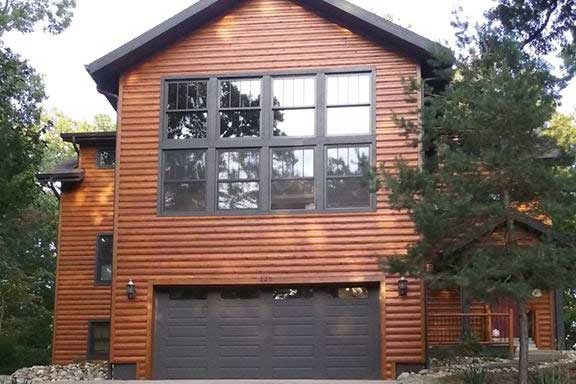To keep their home airtight and energy-efficient, Eileen and Ken chose Thermocore’s 6.5-inch, R-40 structural insulated wall panels and 8.25-inch, R-50 structural insulated roof panels. Chris Barnes, President of Barnes Integrity Enterprises, ran a blower door test that showed 0.2 air changes per hour, or 20 percent of the air in the house leaving and then being replaced under natural conditions.
What does that mean for those who live there? “If you ran a HERS rating on the home, it would be at the extreme tight end,” Chris said. “The home was actually brought up to 20 percent with make-up air added to the ventilation system. That gave source control of all the air, eliminating the potential for zones that could develop mold growth or condensation from temperature changes. It created nearly an ideal scenario.”
With polyurethane foam insulation and no thermal breaks, the wall and roof SIPs also keep energy costs low every month. “Our typical gas bill in the winter months is in the $70 to $80 range,” Ken said. “That includes two gas furnaces, two hot water heaters, and cooking. When we had 17 people here for a week at Christmas and the temperature was zero degrees and below, our energy bill was just $140. This house is extremely efficient.”
