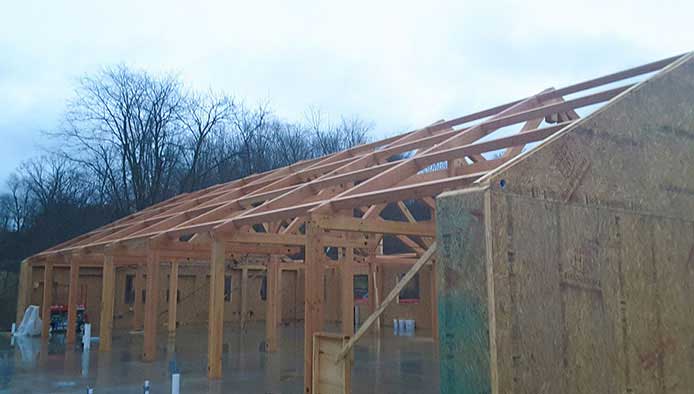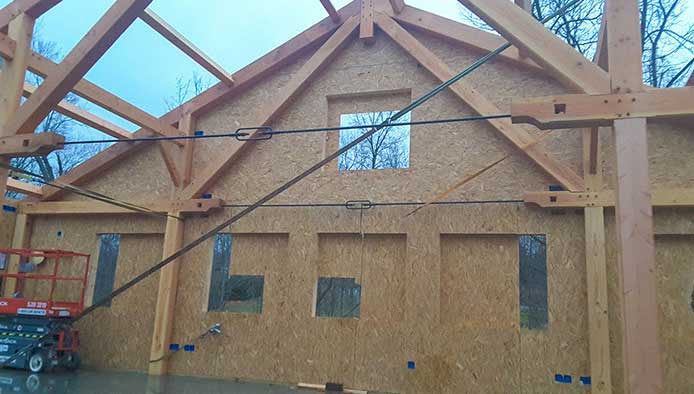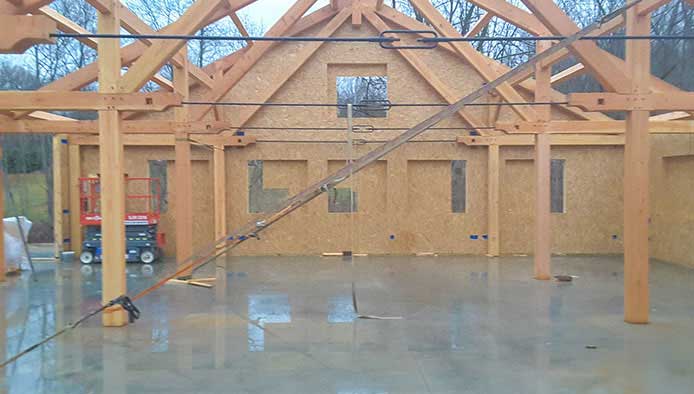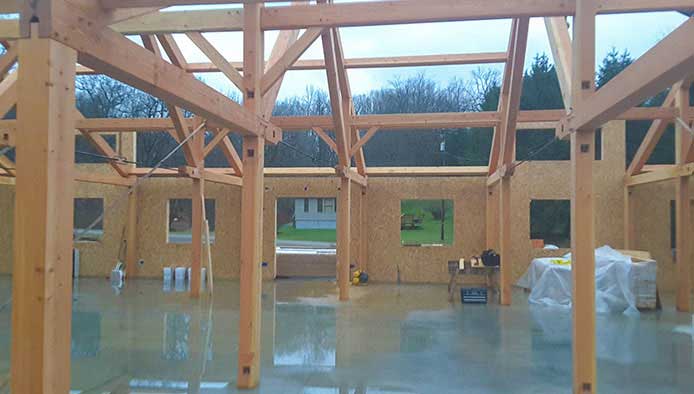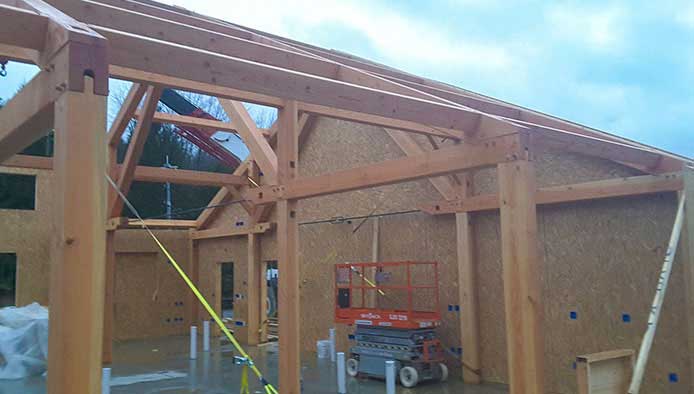Ford City, Pennsylvania
Customer: Ryan’s Creek House Restaurant
Project Type: Commercial Building
Project Details: Timber Frame Restaurant Construction
Year Built: 2017
Products: R-40, 6 1/2" Wall and Roof Panels (SIPs)
Built with Thermocore structural insulated panels (SIPs), Ryan’s Creek House Restaurant in western Pennsylvania will minimize heating and cooling costs while maintaining comfortable interior temperatures for customers. This timber frame project utilized R-40, 6 1/2″ SIPs on the walls and roof.
