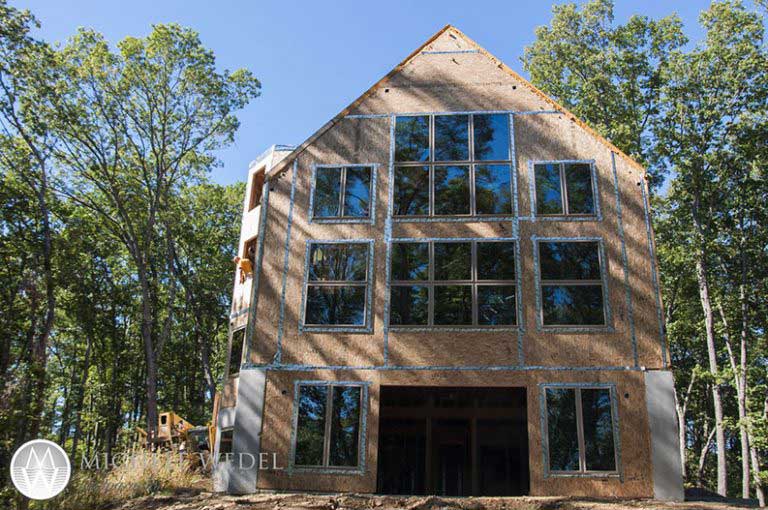Reaching the Standard
The Passive House standard originated in Germany and spread to the U.S. “A Passive House is a rigorous, voluntary standard for energy efficiency in a building, reducing its ecological footprint,” David said. “It results in buildings that require little energy for heating or cooling.”
The 4,000-square-foot, two-level home (plus a reading loft and basement) in Nashville, Indiana, will undergo extensive testing to confirm that it meets Passive House certification standards.
The custom home’s outer envelope features Thermocore insulated wall and roof panels. “The cost of the SIPs is competitive, and it’s virtually impossible to get to this same efficiency of wall enclosure with a conventionally framed house because of all the thermal bridges,” Watters said.
In fact, with the Structural Insulated Panels and site orientation, Watters eliminated a furnace in the home. But the heating and cooling savings won’t come just from that initial decision. “They’ll come year after year with lower energy consumption,” David said.
